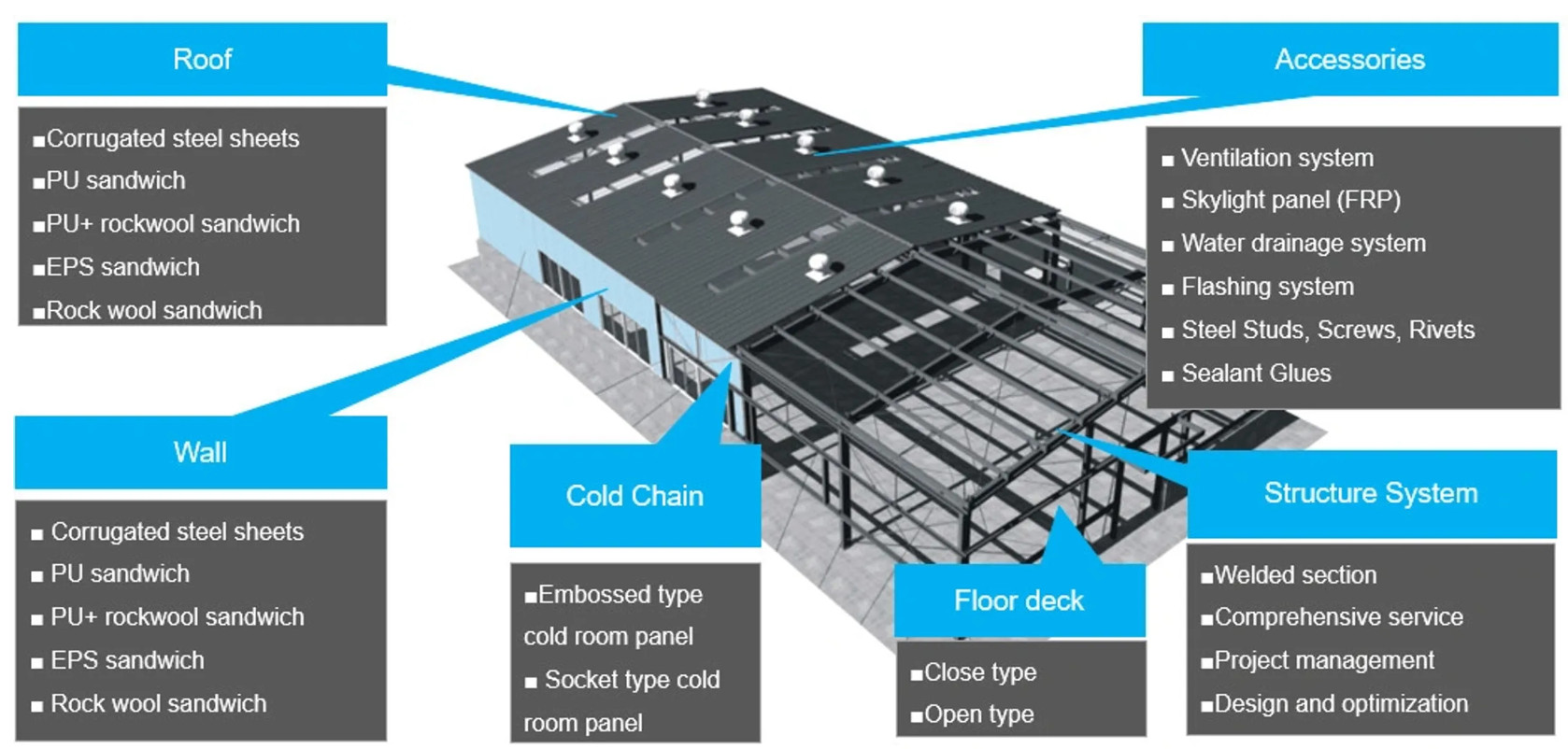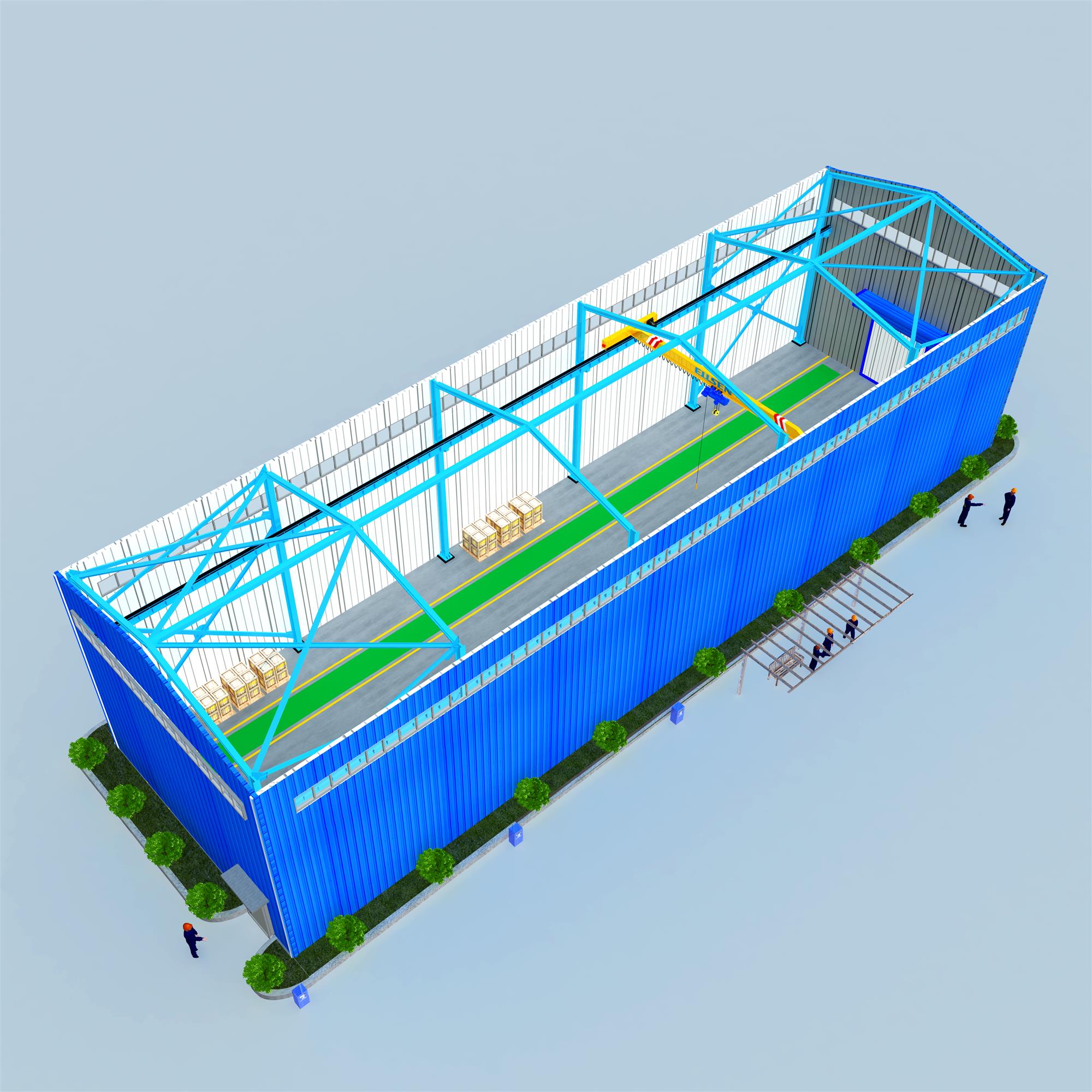China Building Material Prefabricated Design Steel Structure for Warehouse/Workshop and Exporting with Cladding System
Advantages of Steel Structure
1. Prefabricated installation is fast and convenient, time-saving and labor-saving.
2. Customized design ,diverse layouts and beautiful appearance, with walls and roofs available in different colors.
3. Light weight, easy to move, cost saving,
4. Detachable and easy to disassemble. Fast construction speed and convenient installation.
5. Environmentally friendly, recyclable, and does not generate waste.
6. High strength, able to withstand earthquakes of magnitude 8.
Can resist strong winds and heavy snow. Waterproof and fireproof.
7. Long lifespan. Can be used for more than 50 years.
8. Wide span, single span or multiple spans, with a maximum span of 36m without a central column.

|
Example materials list of projects |
|
|
Project sample |
Prefabricated steel structure warehouse shed in Chile |
|
Building size (m) |
For example, 100x 60 x 8m/ Customized |
|
Main steel structure |
|
|
Steel column |
H(400-800)x260x8x12, Steel Q345B/Customized |
|
Steel Beam |
H(800-550)x250x8x10, H550x250x8x10/Customized, Steel Q345B |
|
Supporting system |
|
|
Roof Purlin |
C200*70*20*2.5/Customized |
|
Wall Purlin |
C200*70*20*2.5/Customized |
|
Cross Support |
20 Round Steel Bar, Steel Q235B |
|
Column Bracing |
20 Round Steel Bar, Steel Q235B |
|
Angle Bracing |
L50x4 Angle Steel, Steel Q235B |
|
Tie Bar |
89*3, Steel Q235B |
|
Roof and wall panels |
|
|
Roof panel |
50/75/100mm sandwich panel (EPS, PU, Glass wool, Rock wool) or color steel sheet |
|
Wall panel |
50/75/100mm sandwich panel (EPS, PU, Glass wool, Rock wool) or color steel sheet |
|
Main door |
automatic aluminum rolling up door/sandwich panel sliding door, sandwich panel sectional door |
|
Single Wing door |
sandwich panel door/aluminum hinged door |
|
Window |
Aluminum/PVC sliding window with single glass/double glass |
|
Edge Cover |
steel sheet (thickness 0.5mm) |
|
Fittings |
glass adhesive, self-tapping screw etc. |
|
Other fittings |
|
|
Embedded |
M24 steel Q235, process |
|
High Strength bolt |
Grade 10.9 |
|
Ordinary bolt |
4.8S |
![]()
![]()

![]() Technical Inquiry from Clients
Technical Inquiry from Clients
Customized design is welcome; it would be better if you could provide the following information:
1. Location (where will be built?) _____country, area
2. Size: Length*width*height _____mm*_____mm*_____mm
3. Wind load (max.Wind speed) _____kn/m2, _____km/h, _____m/s
4. Snow load (max.Snow height) _____kn/m2, _____mm
5. Anti-earthquake _____level
6. Brickwall needed or not If yes, 1.2m high or 1.5m high
7. Thermal insulation If yes, EPS, fiberglass wool, rockwool, PU sandwich panels will be suggested; If not, the metal steel sheets will be ok.The cost of the latter will be much lower than that of the former.
8. Door quantity & size _____units, _____(width)mm*_____(height)mm
9. Window quanity & size _____units, _____(width)mm*_____(height)mm
10. Crane needed or not If yes, _____units, max.Lifting weight____tons; Max.Lifting height _____m
When we got this information, our engineers can help you design a satisfactory structure.












